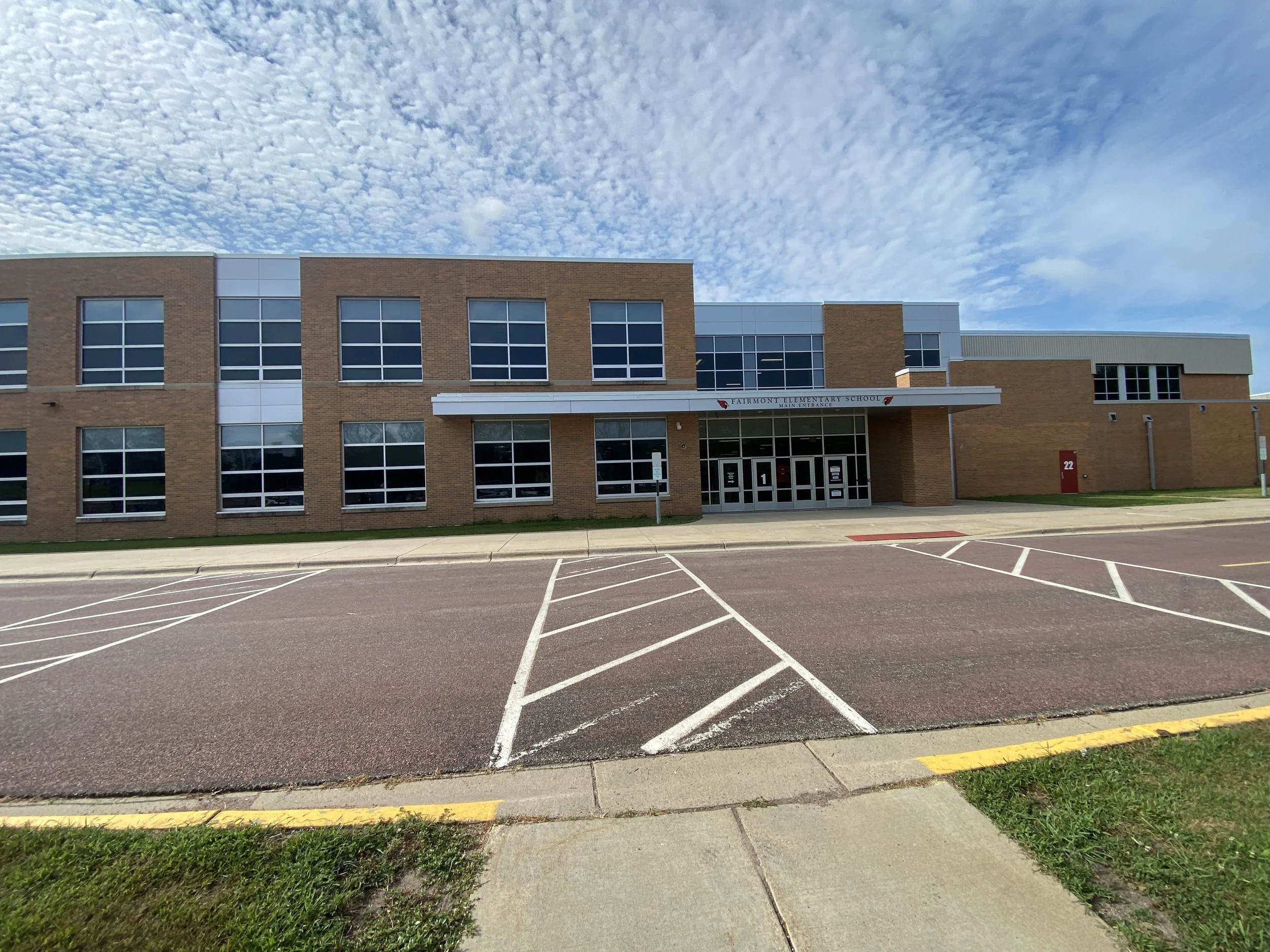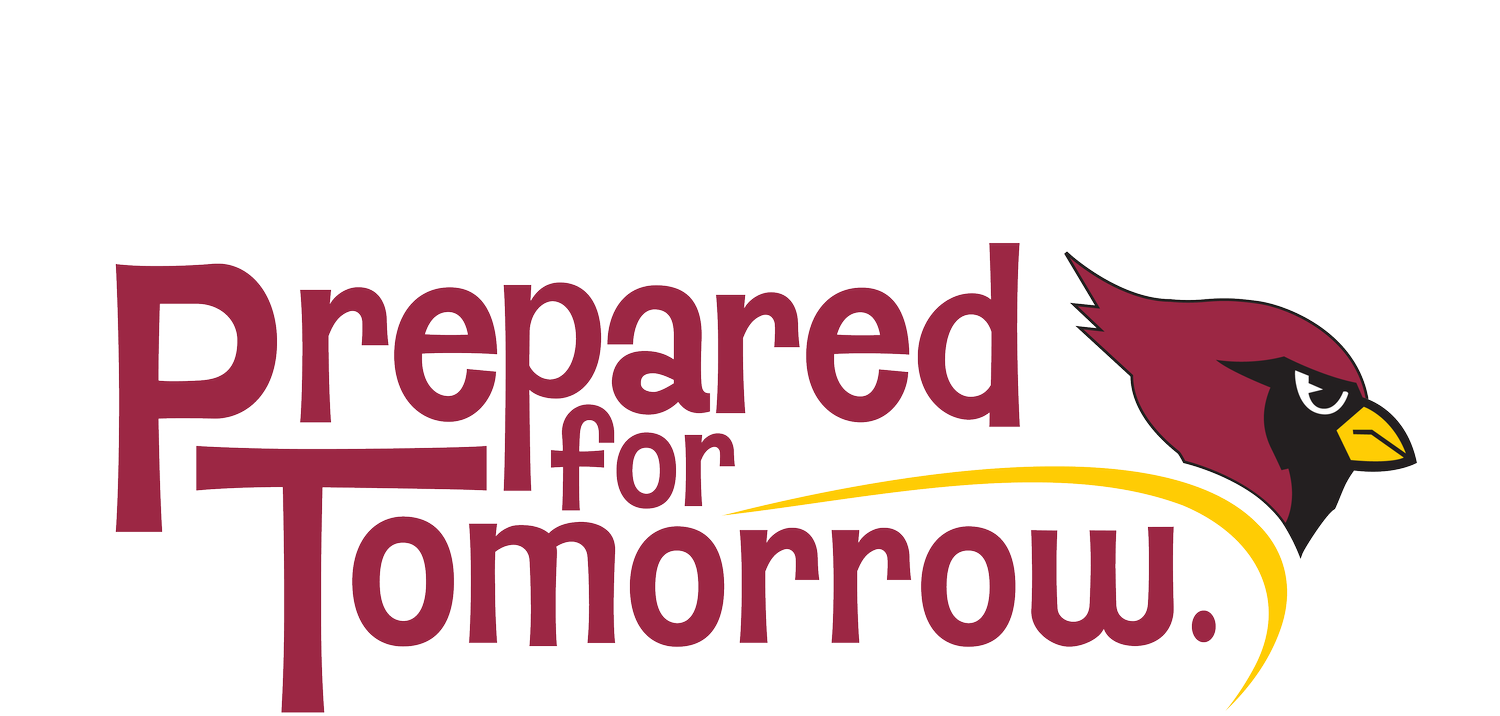
Learn About Our Facility Challenges
We are proud to provide small class sizes, 26 fine arts activities and clubs, 22 athletic programs, seven vocational academies and elementary STEM programming, and 24 college courses to best position our students for the future, whatever path they choose. However, 1) our buildings require critical physical facility improvements to continue serving our students and staff well and, 2) our junior/senior high school needs additional, improved, and reconfigured space to support our students and staff well. In addition, top themes identified from our staff’s ThoughtExchange survey included additional space, flexible learning spaces, modernized classrooms, health and wellness, and safety and security.
Our buildings require critical physical facility improvements to continue serving our students and staff well.
We pride ourselves on how well we have maintained our facilities over the years, but limited state dollars and aging buildings continue to put pressure on how we are able to do that.
Our elementary school was originally built in 1954, and we must replace the elevator to ensure functionality, safety, and compliance, replace exterior doors, skylight seals, window caulking, and metal panels to ensure building integrity and efficiency, install new flooring in our classrooms, support spaces, and corridors, and more.
At our junior/senior high school, many classrooms have no windows, which negatively impacts the student and staff experience. In addition, various building areas and fixtures have exceeded their useful life and require improvements or replacements, including the lockers, finishes, and fixtures in our locker rooms, the flooring in both auxiliary gymnasiums, corridor flooring in various areas, and the caulking and sealants around the exit doors and windows. We need to provide additional single-stall showers in our locker rooms and the wastewater pipe under the first floor corridor of the vocational wing and on the west side of the performing arts center are failing and need to be replaced.
Our junior/senior high school needs additional, improved, and reconfigured space to support our students and staff well.
At Fairmont Area Schools, we are passionate about providing students with opportunities that prepare them for their future with high-quality academics, Career and Technical Education (CTE), College in the Schools (CIS), arts, and activities.
Our band, choir, orchestra, and theater programs are thriving. However, this growth means we don’t have adequate academic and support space to meet these programs’ needs. Our band and choir programs are currently confined to the basement, and our orchestra program practices in our performing arts center. Due to limited space, our band program does not currently practice together until the day of the performance, and orchestra students carry their large instruments on a daily basis. In addition, there are no bathrooms in the basement.
Safety and security is paramount in any school district. Although our junior/senior high school is safe for students and staff, the current configuration limits our ability to vet visitors face-to-face. Today, visitors coming to our building are granted access to our building by using a digital audio-visual system and a remotely-operated door lock. However, visitors currently have access to the building before actually entering our front office, and that must be improved to ensure safety and security for everyone in our building. In addition, without a breezeway between our main building and CTE addition, students are exposed to inclement weather.



