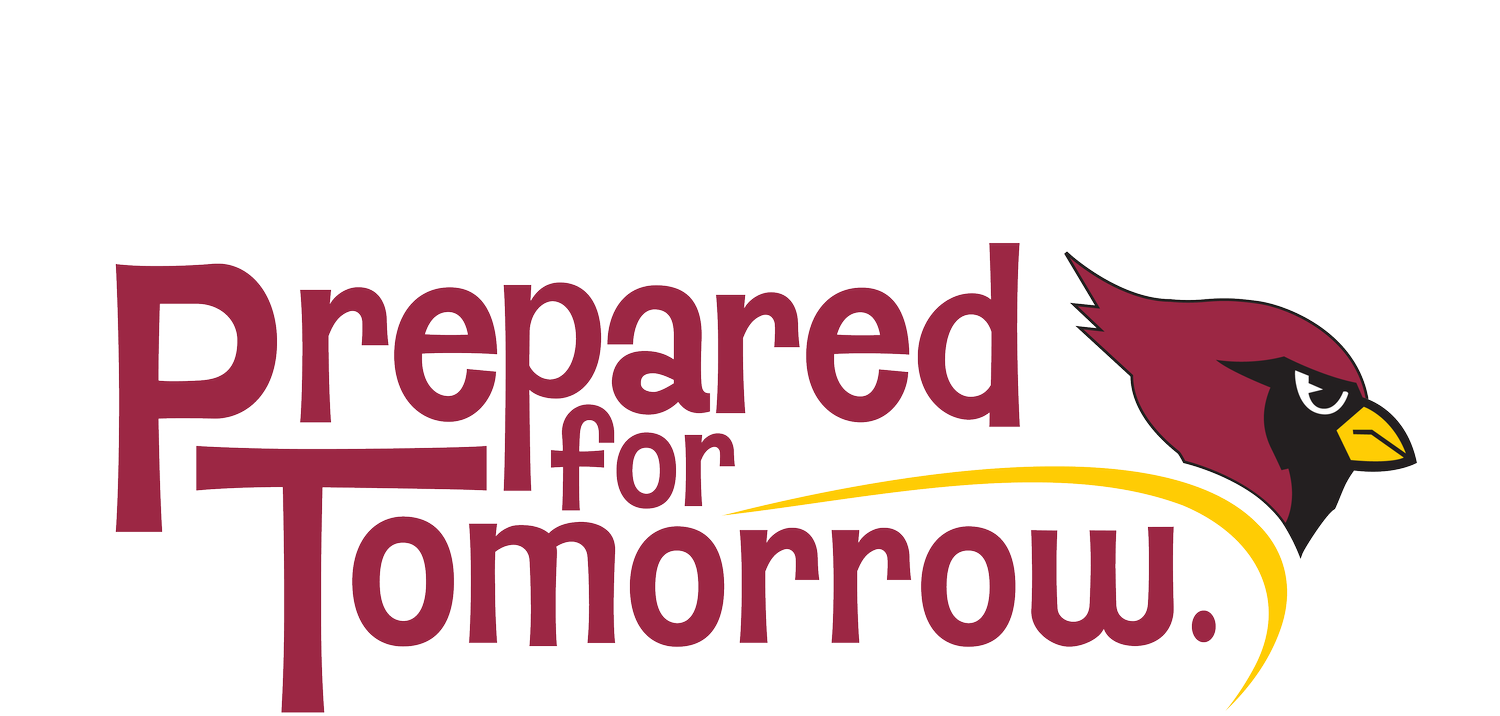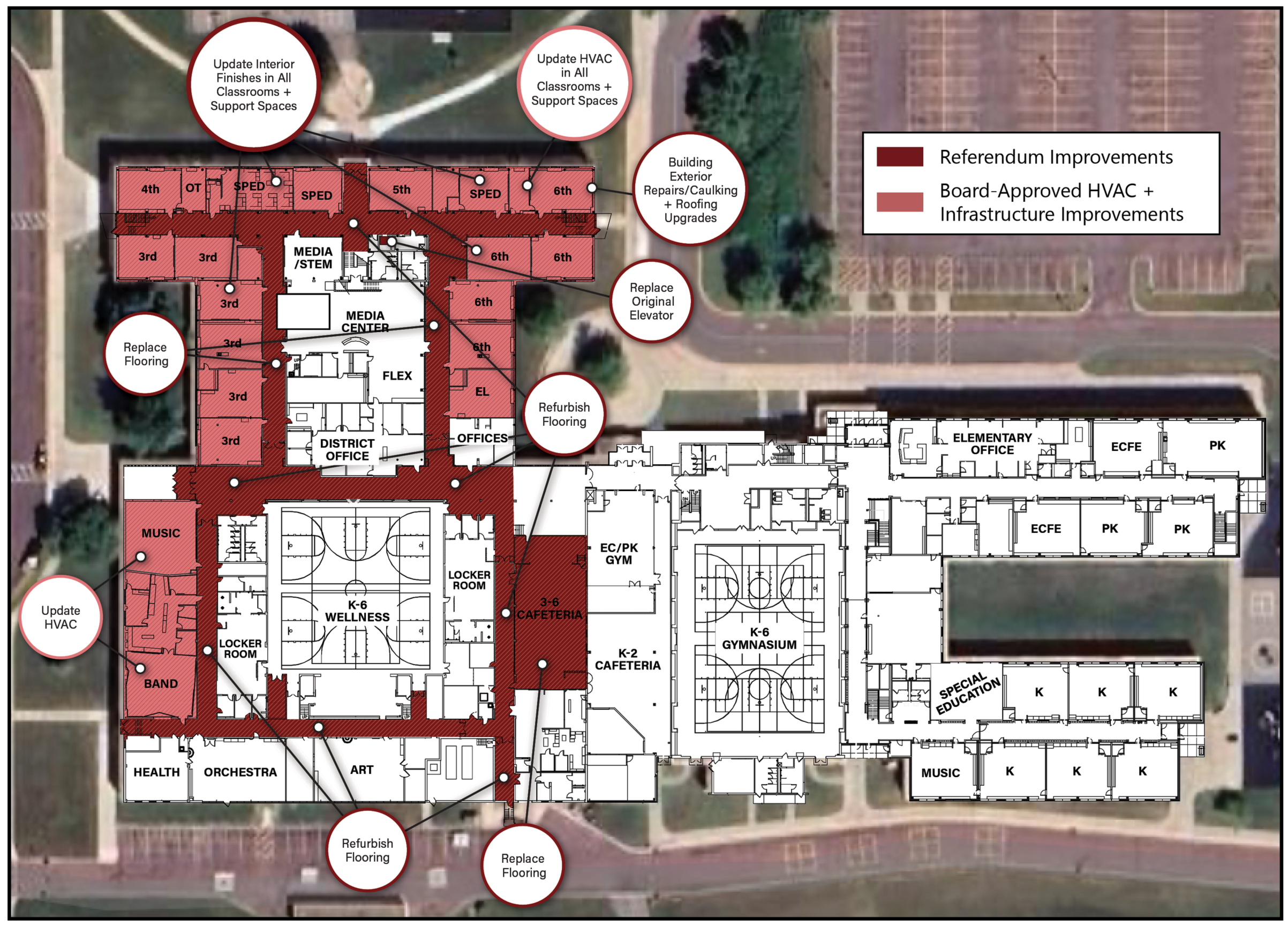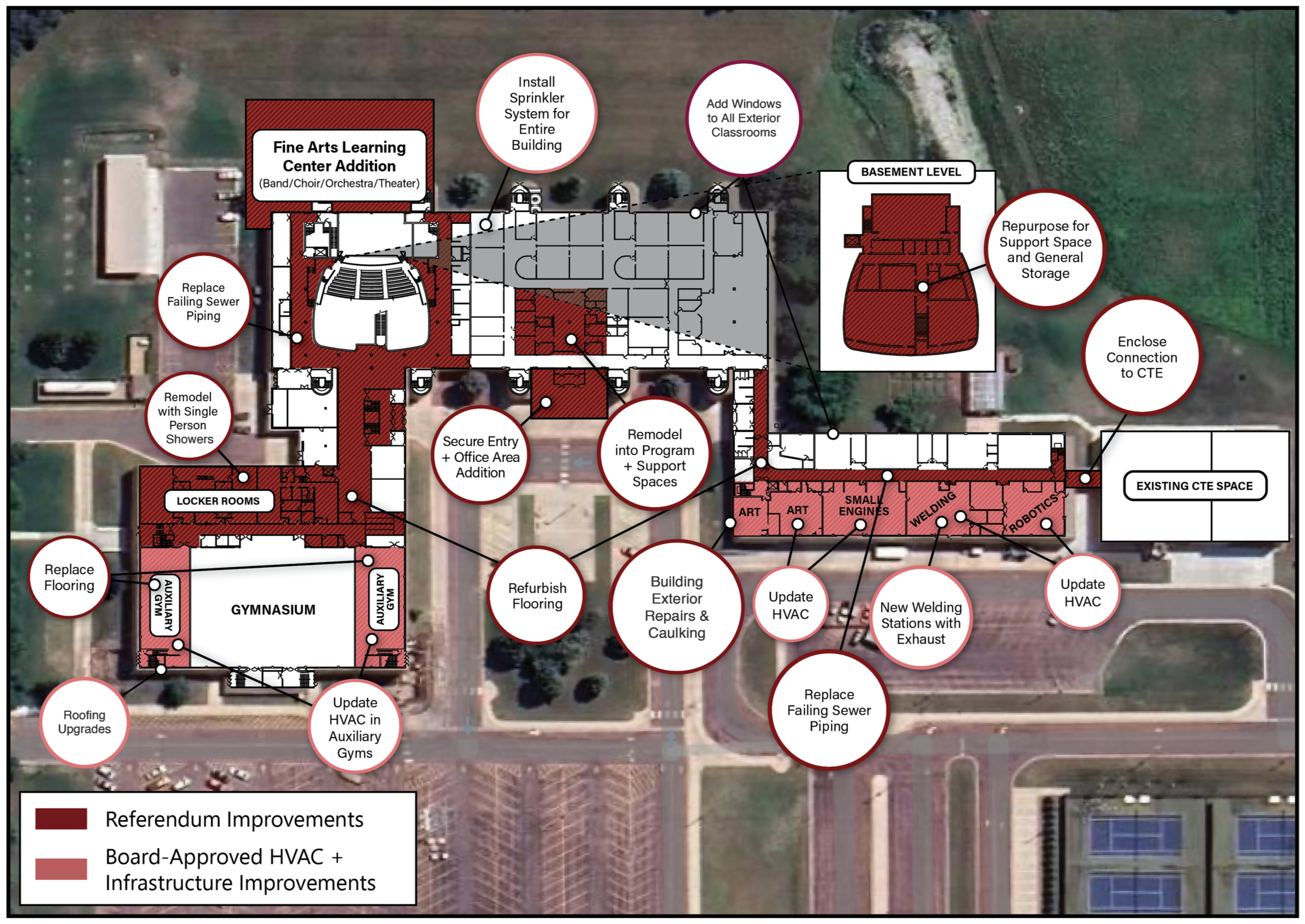
The Proposed Plan to Meet Our Needs
On or before Tuesday, November 4, residents will decide whether to invest $21.7 million for critical facility and educational improvements at both schools by casting their vote. The proposed plan includes building a fine arts learning center addition, a new secured entrance and office area, adding windows to several classrooms, replacing underfloor sewer pipe, and other improvements at our junior/senior high school. The plan also includes replacing the original 1954 elevator and making additional exterior and interior improvements, such as tuckpointing and door replacements at our elementary school.
What specific improvements are included in the plan?
-
Replace the original 1954 elevator in our elementary school, including the power unit, controller, cab, hoistway equipment, fixtures, stations, and door equipment to improve safety and meet code compliance.
Replace exterior doors in the 1954 portion of our elementary school.
Replace the seals around the skylights and replace the caulk around the windows, windowsills, and roof-level architectural metal panels.
Replace the architectural metal panels around the 1970 gymnasium and the front entrance of the 2011 addition.
Make tuckpointing improvements and replace damaged bricks on the exterior walls behind the dumpster and around various doors.
Make tuckpointing improvements to the 1970 gymnasium wall at the roof line and install new flashing to prevent water intrusion.
Repair the cracks and divots in various exterior areas and windowsills at our elementary school and replace caulking.
Install new flooring in various classrooms, support spaces, and first and second floor corridors in the 1954 portion of our elementary school.
Repair, cut, polish, and seal all terrazzo flooring in the 1954 portion of our elementary school.
-
Build a fine arts learning center addition at our junior/senior high school to provide larger classrooms, restrooms, and support spaces for our band, choir, orchestra, and theater programs. This approximately 20,000-square-foot addition would be built on the east side of the existing performing arts center and our existing basement, which is currently used for our band, choir, and orchestra, could be repurposed for general storage space and additional program support space.
Build a new, dedicated secured entrance and office area at our junior/senior high school to improve safety and security totaling approximately 3,600 square feet. The existing office would be remodeled into program and support spaces.
Add windows to 33 classrooms at our junior/senior high school to increase natural daylight and improve the overall student and staff experience.
Replace the deteriorating underfloor sewer pipe in two locations at our junior/senior high school—under the first floor corridor of the vocational wing and on the west side of the performing arts center.
Build an enclosed link/breezeway to connect the 2022 CTE addition to the south end of the vocational wing at our junior/senior high school to improve accessibility for students, particularly during inclement weather.
Update and remodel the existing boys’ and girls’ locker rooms including new lockers, finishes, and plumbing fixtures, and new single-stall showers at our junior/senior high school.
Make additional critical facility improvements to our junior/senior high school, including:
Replace the flooring in both auxiliary gymnasiums.
Repair the flooring in the corridor from the performing arts center to both gymnasiums and the first and second floor corridors of the vocational wing.
Install new tile in the first and second floor corridor areas around the performing arts center.
Complete additional building envelope improvements, including tuckpointing, sealants, replacing exterior doors and finishes, and more.
Proposed Improvement Concepts & Renderings
Click each image below to view larger PDF.
Elementary School
Junior/Senior High School
Renderings
Please note that the floor plan and renderings are conceptual and not finalized. If approved, the design process would involve stakeholder input to ensure the design best responds to those who would use the facility.
Frequently asked questions about the plan:
-
If approved on Tuesday, November 4, the design and pre-construction phase of the project would take place from November 2025 to spring 2026. The project bid and award phase is currently planned to take place in late spring 2026, and construction would take place from summer 2026 to summer 2028. Please note that this schedule may change due to design elements, material delays, or unforeseen lead times.
-
If the referendum passes, the district will begin the design process, led by ISG and ICS. Community input is important during this process, and we will involve staff, administrators, community members, and students who will work collaboratively with the selected architect throughout the design process. Input would be asked for and encouraged to ensure the design of the renovated facilities best represents the students, staff, and community who will use it.
-
Yes. On Tuesday, July 22, the school board used its authority to authorize levying funding to address critical physical infrastructure needs in both schools. Approximately $17.8 million will be used to make critical improvements to the mechanical and HVAC systems in select areas at both our elementary and junior/senior high schools, address critical roofing needs in select locations of both buildings, and install a fire sprinkler system at our junior/senior high school. These improvements are not included in the proposed voter-approved building bond referendum. However, they would be implemented at the same time if voters approve the proposed building bond referendum, resulting in schedule and cost efficiencies.
Given the importance of these improvements to the overall integrity, safety, and indoor air quality of our buildings, the board decided to use its limited levy authority to proceed with these improvements rather than include them as part of the building bond referendum.
-
Over the past year, we have worked through a long-range planning process to further understand, identify, and prioritize our needs. Working alongside our Operations Committee, our school board has been aligned since the start to responsibly address our most critical needs in a way that also aligns with feedback received many years ago.
If the referendum fails, the district will continue to work to address our needs, including seeking appropriate funding to address them. What we know is that our facility and educational needs won’t go away, and will likely worsen the longer we wait to address them, along with increased costs. The non-voter approved improvements listed above will move forward regardless of the outcome of the building bond referendum. The district won’t be able to take advantage of the economies of scale and other efficiencies that are gained with both projects happening simultaneously.
How the proposed plan impacts our students, staff, and communities:
If approved by voters, the proposed improvements will improve the physical integrity, safety, and security of our buildings, renew our educational spaces and provide adequate space for our students and staff, and provide classrooms and an educational experience that sets students up for success, regardless of the path they take.








